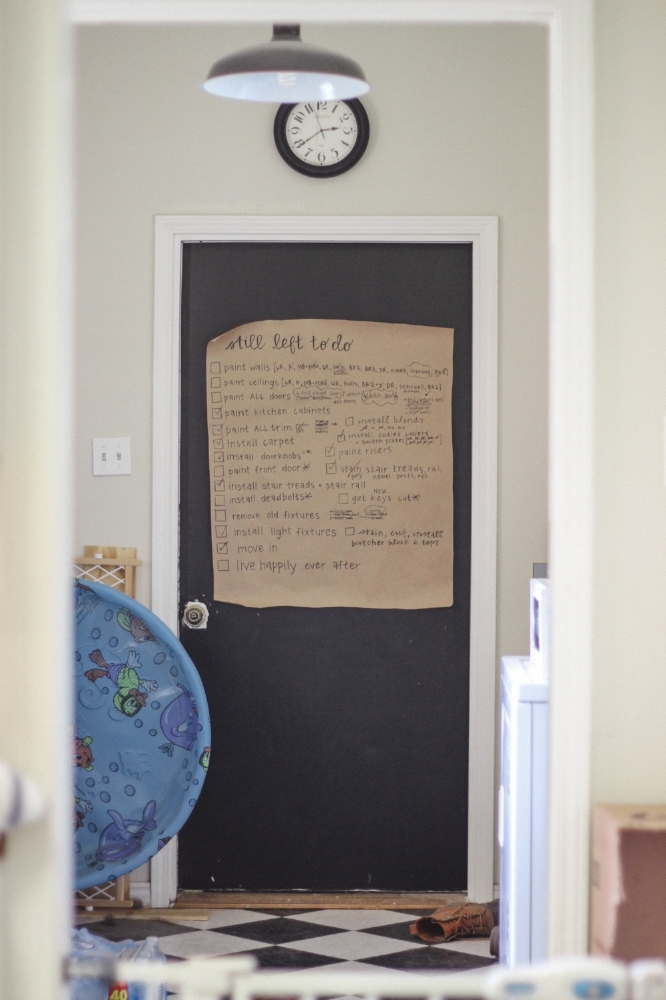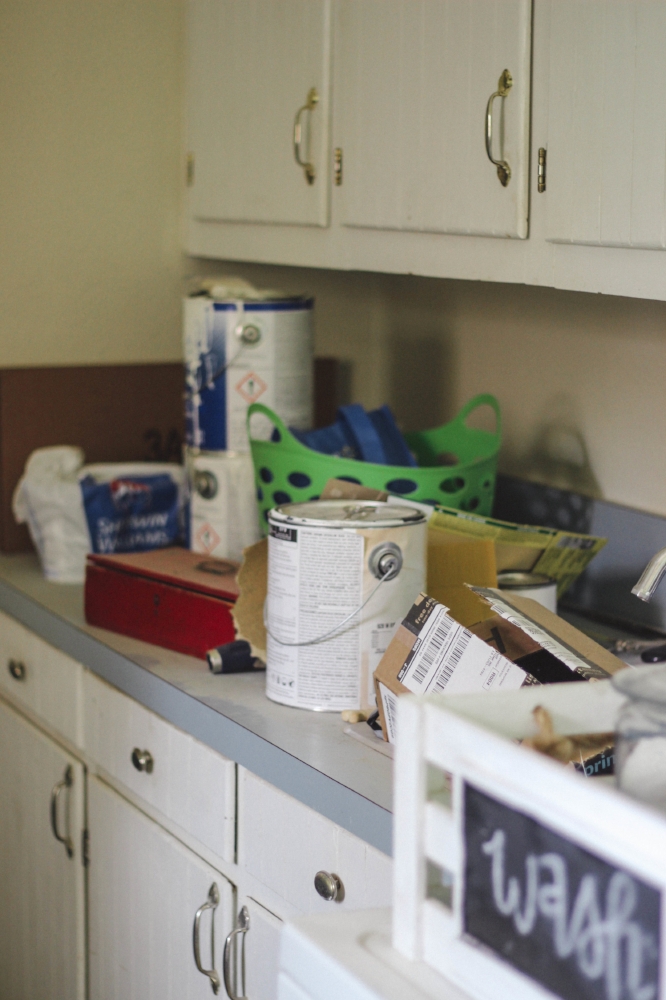the before.
I tend to wait until a project is complete to share it here on the blog. but this time, I decided I'd share this project as we go, updating you along the way... because honestly, when it comes to home improvement projects, things can move a little slow at the tiny white house. that's not necessarily the speed at which I like to do projects, but that's just life right now. and slow progress is better than no progress, right?
Despite the desperate need for updates throughout our home, there were several features that stood out the first time we saw our house. it had good bones, if you will. the laundry room was a prime example. at 8' by 10' with two windows, it is an open, airy space, far different from the tiny laundry closet in our first home. I had big dreams for this space the second I laid eyes on it. I knew it held such potential. one of the main reasons I want to make the most of this room is because it is seen. while we don't exactly "hang out" in it, our laundry room is directly off the kitchen and open to the side entry, or friend's entry. it also leads to the garage. plus, there is no door to the laundry room, so there's no hiding what's in there. we might as well make the most of it!
With so much else on our to-do list [see extensive list pictured above], though, the laundry room just got the basics: popcorn ceiling scraped, wallpaper border removed, a fresh coat of paint, a new light fixture, and new tile flooring. this did wonders for the room, of course; but my vision was far from complete.
since this is larger than the average size laundry room, I really wanted to take advantage of the space in this room, using every single inch. here is the game plan:
- replace upper cabinets with open shelving
- refinish laminate countertops
- paint lower cabinets + update cabinet hardware
- install some type of locker system, whether it be wooden built-ins or metal lockers
- create a home office + command center
CABINETRY
the cabinetry, though dingy and worn, provides excellent covered storage. I considered keeping the existing cabinets and getting new cabinet doors, but the upper cabinets were small and the shelving was practically useless—too short to store cookbooks or a box of detergent upright. of course, I could lay books sideways; but the more I thought about it, I really wanted to have a little open shelving. I know this is very "in" right now. as a rule, I tend to steer away from anything trendy. but since this is a small space, I thought it would be a good place to experiment. besides, I am fairly confident I can create open shelving that is both timeless and traditional.
COUNTERTOPS
the lovely, blue laminate counter boasts a stainless steel sink, albeit small. but that dusty blue obviously has to go. I considered painting it, but am leaning more towards refinishing it using a concrete overlay. there are roughly one million blogs giving detailed tutorials on this and reviewing why concrete countertops are awesome and/or horrible, so I'll leave that to them. for us, the choice was easy and meets all our criteria:
- it fits the budget
- I like the way it looks
- my husband doesn't want to do it
that's how I know it's the perfect fix. but seriously, after much research, this is our best option. many of the articles I read mentioned scratching + staining as one of the downsides of concrete countertops. since this isn't a high traffic area and since it is in our laundry room, I'm simultaneously not too worried about that and preparing myself to be okay with such things happening. after all, this is a laundry room and a scratch or stain on the counter is far from the end of the world.
LOCKERS
I also wanted some type of locker for storage, whether it be built-in or actual metal lockers. there is a perfect spot for this, in the corner right next to the door that leads to the garage [pictured above]. for awhile, I was set on built-in wooden cubbies. it seemed like it would be more difficult to find the kind of metal lockers I liked for a reasonable price, so I thought built-ins would be easier. again, this was not at all a priority and we never even got around to getting measurements or supplies to build lockers. then one day last February, I found some for sale on Facebook. an old gym in town was being remodeled and they had tons of lockers they were getting rid of. I got a set of six for $72. I had been looking for awhile and never seen any that I liked as much and none as cheap, so that seemed like a good deal to me. here they are, sitting in our garage... where they've been for the past seven months. they still need a little work, but I think they'll be perfect for this space.
HOME OFFICE
my husband gave me a beautiful, antique table for Christmas a few years ago and I knew it would be perfect as a desk. I tend to write, draw, make lists, jot things down in my planner, etc. from the comfort of my bed. now don't get me wrong—I don't ever mind snuggling up in bed for any reason. however, it would be nice and more practical to have a spot specifically for these tasks—a command center, if you will. eventually I'll clear this pretty little piece off. until then, it makes for an excellent catchall.
PROGRESS
the last week of August, we decided to make September a no spend month. I was itching to do a project [shocker, right?] and with the boys at their grandparents' overnight, it seemed like the perfect time to get started on our laundry room! of course, since we're on a spending freeze, there's only so much we can do. lucky for us, demolition is F-R-E-E. early Saturday morning, we got to work and removed the upper cabinets. our home renovation didn't require much demo, so this was kind of a first for us. it took a little elbow grease as the cabinets were glued to the wall, but we got the job done. since I was in work mode and had leftover paint from other projects, I went ahead and painted the lower cabinets. our house was built circa 1980, never updated, and the cabinets didn't get a fresh coat of paint when we moved in in early 2017, so it was much needed. I can't wait to pick out new hardware and install it!











